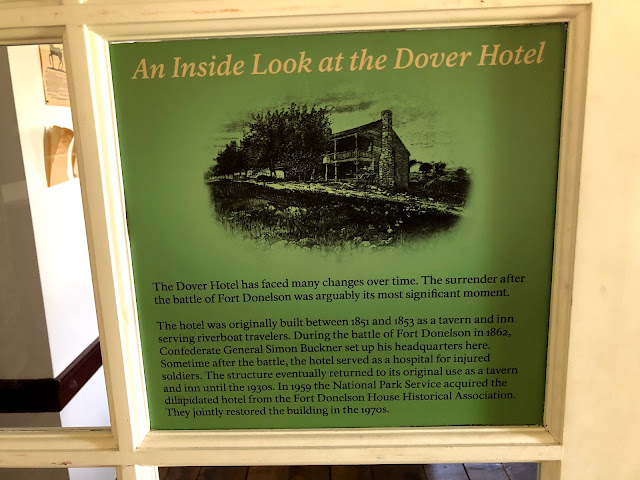Built between 1851 and 1853, the Dover Hotel accommodated riverboat travelers before and after the Civil War. General Buckner and his staff used the hotel as their headquarters during the battle. It also served as a Union hospital after the surrender. After Buckner accepted Grant's surrender terms, the two generals met here to work out the details. Lew Wallace, the first Union general to reach the hotel following the surrender, did not want his men to gloat over the Confederate situation and instructed Capt. Frederick Knefler, one of his officers, to tell the brigade commanders "to move the whole line forward, and take possession of persons and property . . . [but] not a word of taunt—no cheering." An estimated 13,000 Confederate soldiers loaded into transports began their journey to Northern prisoner-of-war camps. Neither the Union nor Confederate governments were prepared to care for the large influx of prisoners. The prisoners from Fort Donelson were incarcerated in hastily converted and ill-prepared sites in Illinois, Indiana, Ohio, and as far away as Boston, Massachusetts, "and they suffered greatly from the harsh weather." In September 1862 most of the prisoners were exchanged.
--from Fort Donelson NB website
Two of the kids were sleeping, so I went inside the hotel with just Abigail.
Apparently most of the hotel isn't original, but it has been restored since it was last used as a private structure in the early twentieth century.
The downstairs is the only restored part of the building that is open to the public.
While not manned the building is open most days of the week.
Inside are quite a few displays about the battle.
Next to the exhibit area is a room outfitted to look like a hotel. It isn't available to enter, but you can look through the windows to get a good view.
This sign was on the window between the exhibit area and the restored area pictured above.
This 1877 house served as office and quarters for the cemetery keeper until 1931. The design of the buildings is Second Empire (French), from the reign of Napoleon III (1852-1870). This architectural style is characterized by gables and a roof consisting of two slopes on all sides.
--from NPS signage
The cemetery was used long after the Civil War as you can see by the burial of this WWII and Korean veteran.
The back of the veteran's headstone shows the information for his wife that was buried after him.
Looking at a cemetery like this is always quite sobering.
The graves were in a circle around the flagpole.
All of these pictures and a number more are found in this album.
~Matt














No comments:
Post a Comment